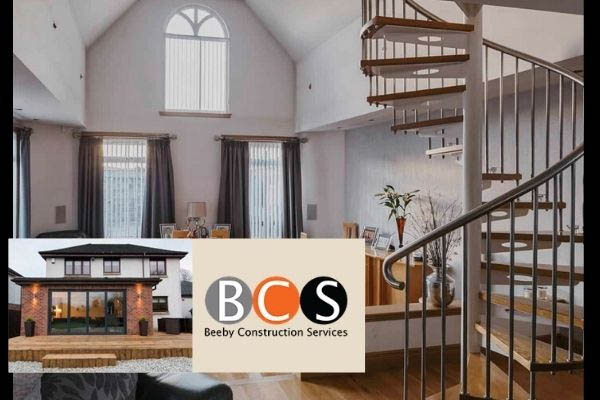Internal Wall Removal, Open Plan Living and Structural Alterations: Creating Spacious and Functional Spaces
Have you ever walked into a beautifully designed home where the living, dining, and kitchen areas seamlessly flow into one another? This design concept is known as open plan living and has become increasingly popular in recent years. By removing walls and creating a more fluid space, open plan living offers numerous benefits, including improved social interaction, enhanced natural light, and a sense of spaciousness. In this article, we will explore the world of open plan living, the structural alterations required. So, let’s dive in and discover how to transform your home into a modern and inviting space with an internal wall removal.
The Benefits of Open Plan Living
Open plan living has gained immense popularity due to its many advantages. By eliminating barriers between rooms, open plan layouts promote a sense of togetherness, making it easier to socialize. Whether you’re hosting a dinner party or simply keeping an eye on your children while cooking, open plan living enables seamless interaction and connectivity.
Another significant benefit is the increased flow of natural light. With fewer walls to obstruct the passage of sunlight, open plan spaces feel brighter and more airy. This not only creates a welcoming ambiance but also reduces the need for artificial lighting during the day, potentially lowering your energy bills.
Furthermore, open plan living offers greater flexibility in interior design. It allows you to optimize your space by customizing furniture arrangements and incorporating multifunctional areas. You can easily adapt your living space to accommodate different activities, such as setting up a home office or creating a play area for your children. The versatility of open plan living makes it an attractive option for homeowners seeking a modern and adaptable living environment.
Structural Alterations for Open Plan Living
To achieve the open plan layout, it is often necessary to carry out structural alterations, primarily involving wall removal and making good. However, it’s essential to approach these alterations with caution to ensure the structural integrity and safety of your home. That’s where professional construction services, like those provided by Beeby Construction Services, come into play.
Wall Removal and Making Good
Once the wall removal is complete, the next step is making good. This refers to the process of restoring the affected areas, such as ceilings, floors, and walls, to their original condition or better. Making good involves repairing any damage caused during the demolition process, ensuring a seamless finish that blends with the existing surroundings. Skilled construction services like Beeby Construction Services specialise in delivering high-quality finishes.
Importance of Professional Construction Services for Internal Wall Removal
When it comes to structural alterations and open plan living projects, relying on professional construction services is crucial.
Professional construction services provide a range of benefits, including:
- Expertise in structural engineering and architectural considerations.
- Compliance with building regulations and obtaining necessary permits.
- Efficient project management, from initial assessment to completion.
- Access to a network of skilled tradespeople and suppliers.
- Quality craftsmanship and attention to detail.
- Timely completion of the project within agreed-upon deadlines.
- Assurance of structural integrity and safety.
Hiring a professional construction company ensures that your open plan living project is executed smoothly and efficiently, giving you the dream living space you desire.
Hiring Beeby Construction Services for Internal Wall Removal Projects
When it comes to open plan living and structural alterations, Beeby Construction Services stands out as a reliable and reputable choice. With years of experience in the industry, Beeby Construction Services has earned a reputation for excellence and customer satisfaction.
Initial Assessment and Planning
Before embarking on any structural alteration project, an initial assessment is conducted by Beeby Construction Services. This involves evaluating the existing structure, identifying load-bearing walls, and determining the feasibility of creating an open plan layout. Based on the assessment, the team collaborates with you to create a customized plan that aligns with your vision and budget.
Structural Integrity and Safety Measures
Ensuring the structural integrity and safety of your home is of paramount importance during wall removal. Beeby Construction Services employs structural engineers who assess the load-bearing capacity of the existing structure and design appropriate reinforcements. This meticulous approach guarantees the safety and stability of your home.
Making Good and Finishing Touches
Once the wall removal is complete, Beeby Construction Services focuses on making good. Their skilled craftsmen meticulously repair and restore the affected areas, blending them seamlessly with the existing space. This involves plastering, painting, flooring, and any other necessary finishing touches to create a polished and visually cohesive open plan living area.
Contact Beeby Construction Services Today





