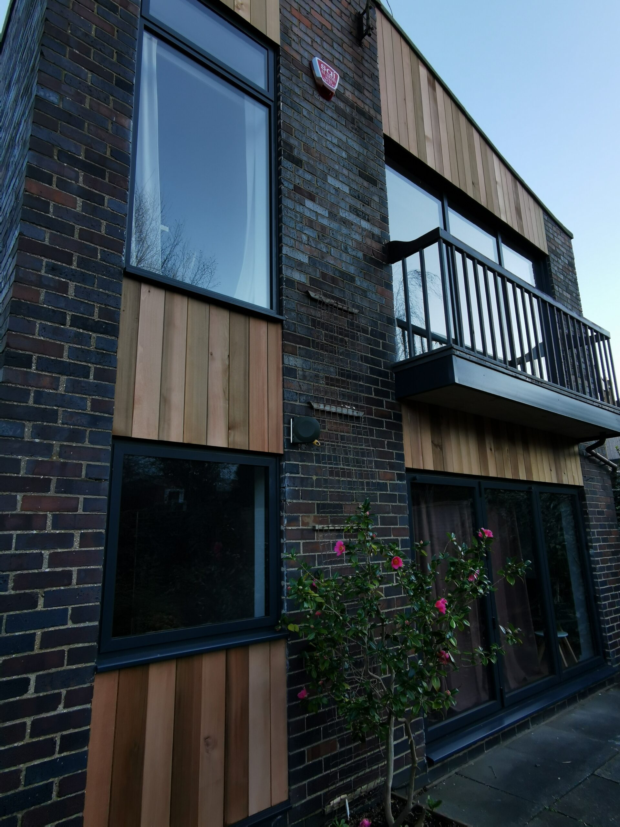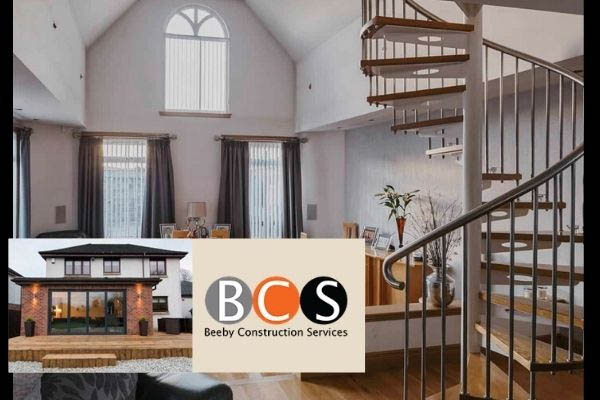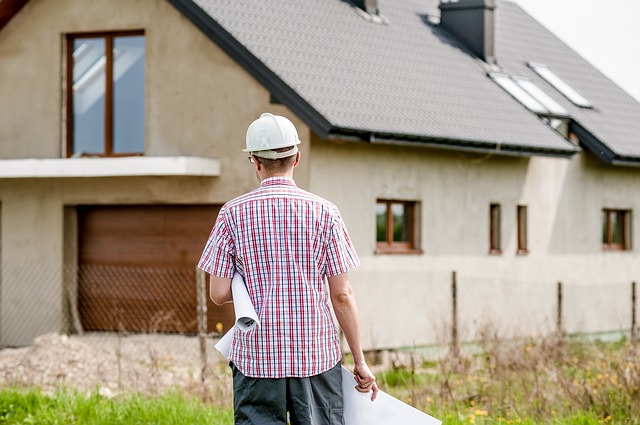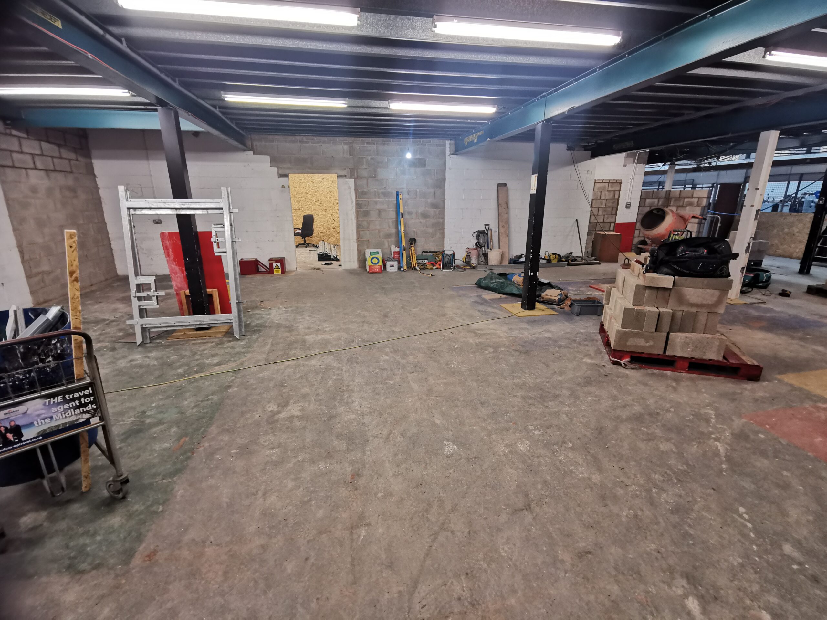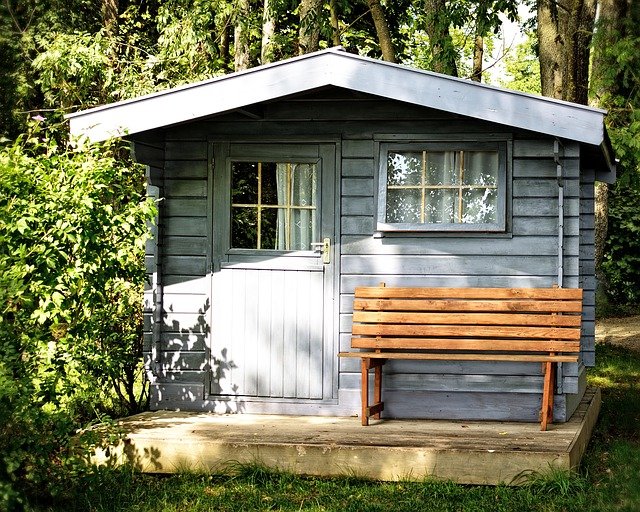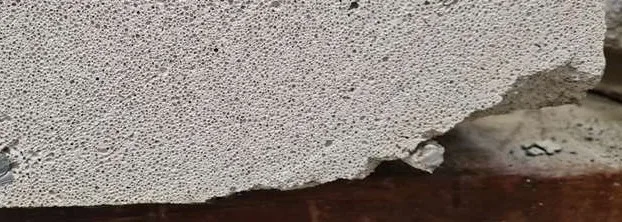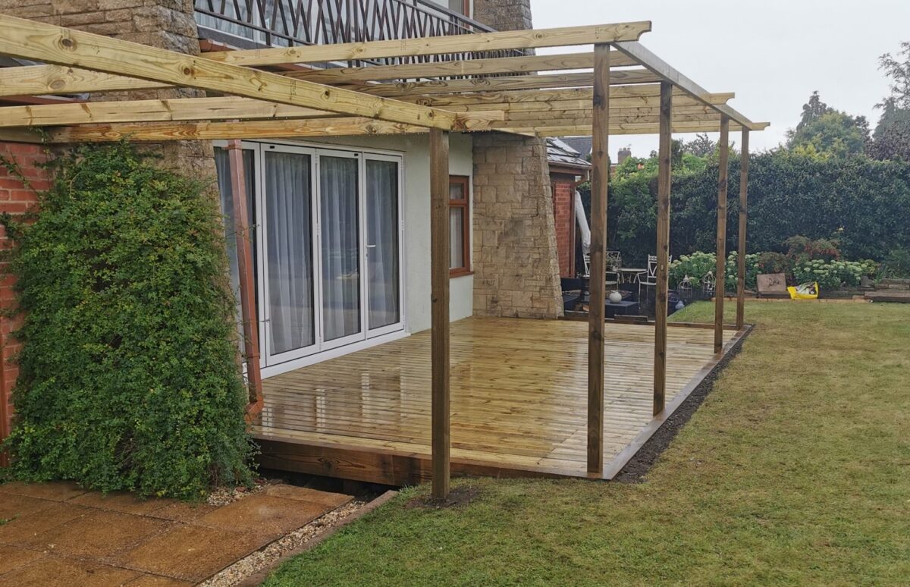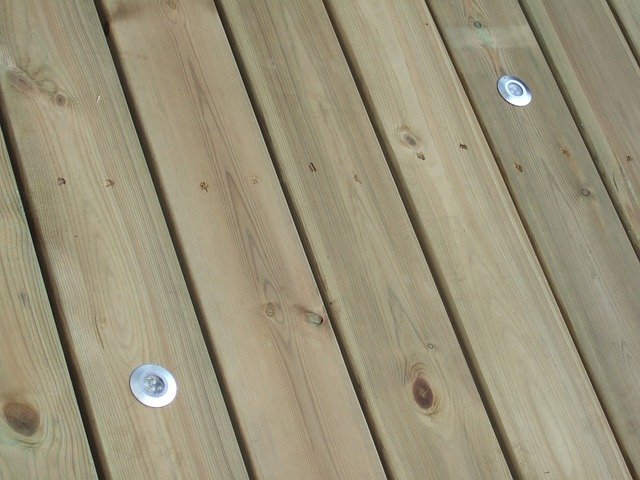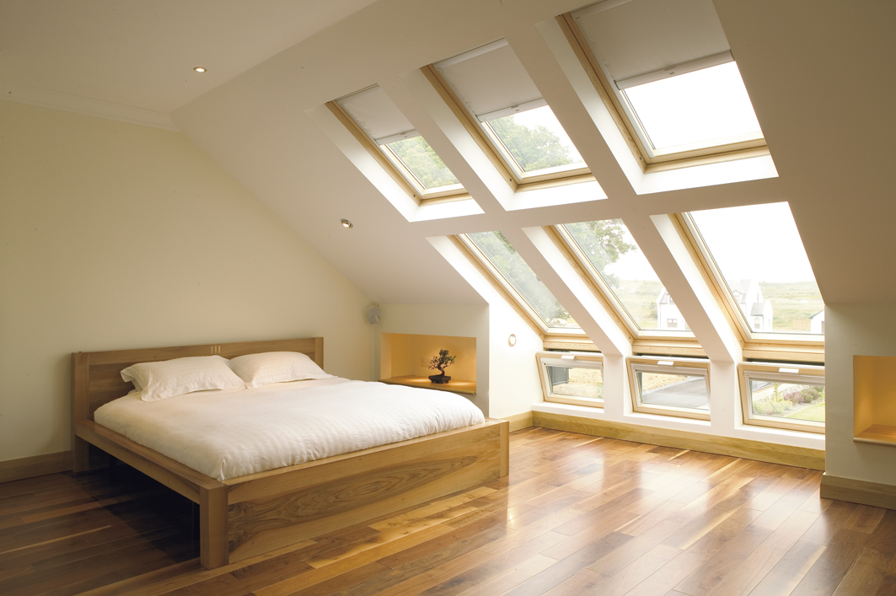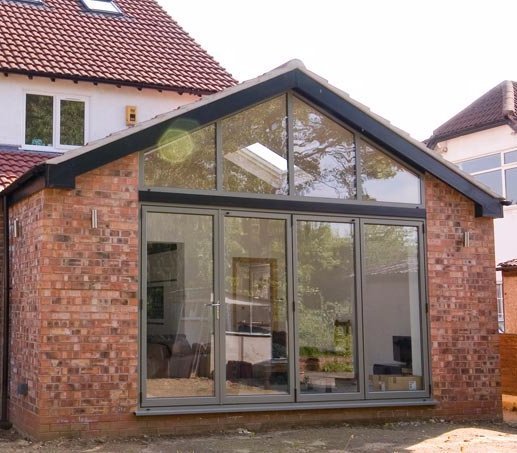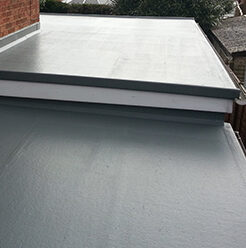Single Ply Roofing: A Modern Solution for Birmingham Homes and Businesses
In the vibrant city of Birmingham, where the blend of historical charm and modern infrastructure defines its landscape, the importance of reliable roofing solutions cannot be overstated. As buildings evolve to meet the needs of residents and businesses alike, the choice of roofing material becomes crucial. Single ply roofing in Birmingham emerges as a contemporary solution, offering versatility, durability, and cost-effectiveness tailored to the unique requirements of Birmingham’s diverse architecture. In this article, we delve deeper into the world of single ply roofing, highlighting its advantages and applications, while showcasing the exemplary services provided by Beeby Roofing Services to homes and businesses across Birmingham.
Advantages of Single Ply Roofing
The advantages of single ply roofing extend far beyond its surface, offering a multitude of benefits that make it an attractive choice for both residential and commercial properties. At the forefront is its ability to facilitate rapid construction, allowing for swift project completion and early interior fit-out. This not only accelerates timelines but also translates to cost savings, making single ply roofing an economically viable option for projects of all sizes.
Moreover, single ply roofing boasts exceptional durability, capable of withstanding the rigours of Birmingham’s ever-changing weather conditions. Its robust nature ensures longevity, providing peace of mind to homeowners and business owners alike. Additionally, the installation process is conducted with utmost safety, employing flame-free techniques such as hot-air welding to ensure secure roofing solutions without compromising on safety standards.
Membrane Types
Single ply roofing offers a range of membrane types, each with its own set of unique properties suited to various applications. From the flexibility of EPDM (Ethylene Propylene Diene Terpolymer) to the strength of PVC (Polyvinyl Chloride) and the versatility of TPO (Thermoplastic Poly Olefin), Birmingham’s buildings can benefit from a roofing solution tailored to their specific needs.
EPDM – Ethylene Propylene Diene Terpolymer
Renowned for its durability and weather resistance, EPDM membranes offer flexibility and ease of installation, making them an ideal choice for projects where longevity and low maintenance are paramount.
PVC – Polyvinyl Chloride
PVC membranes stand out for their strength and resistance to chemicals, punctures, and UV exposure. With superior performance and longevity, they are a preferred choice for projects requiring robust roofing solutions.
The cost of PVC membranes typically falls within the range of £38.00 to £120.00 per square meter, making them a cost-effective solution compared to other roofing materials with similar performance attributes.
TPO – Thermoplastic Poly Olefin
TPO membranes combine the best of EPDM and PVC, offering enhanced flexibility, durability, and weather resistance. Their reflective properties contribute to energy efficiency, making them an environmentally sustainable choice for Birmingham’s buildings.
Applications of Single Ply Roofing in Birmingham
From residential homes to commercial establishments, single ply roofing finds applications across a diverse range of construction projects. Its lightweight nature makes it ideal for fast-track and cost-effective constructions, while its durability ensures reliable performance in the face of Birmingham’s challenging weather conditions. Furthermore, single ply roofing systems are well-suited for supporting extensive green roofs, promoting environmental sustainability and biodiversity within urban spaces.
In Birmingham’s conservation areas, where preserving the city’s architectural heritage is paramount, single ply roofing offers a modern alternative to traditional roofing materials. Beeby Roofing Services has undertaken numerous projects in these areas, seamlessly blending modern roofing solutions with historical aesthetics to preserve Birmingham’s rich architectural legacy.
Choosing the Right Contractor
When it comes to installing single ply roofing systems, the choice of contractor is paramount. Expertise, experience, and reliability are crucial factors that homeowners and business owners should consider. Beeby Roofing Services stands out as a trusted provider of roofing solutions in Birmingham, with a proven track record of delivering high-quality projects tailored to clients’ needs.
With decades of experience in the industry, Beeby Roofing Services possesses the knowledge and skills necessary to ensure successful installations. Their team of professionals is dedicated to providing exceptional service, from initial consultation to project completion, ensuring that every client’s roofing needs are met with precision and care.
Installation Process
The installation of systems involves a meticulous process that ensures optimal performance and longevity. Joints are sealed to form continuous waterproofing, preventing any water ingress and ensuring a watertight seal. The membranes are then integrated with insulation and support structures to create complete, durable roof systems that provide reliable protection against the elements.
Modern techniques such as hot-air welding are employed to secure the membranes in place, ensuring a tight seal and eliminating any potential weak points. The result is a robust roofing solution that offers long-lasting performance and peace of mind to homeowners and business owners alike.
Sustainability
In an era of increasing environmental awareness, sustainability has become a key consideration in construction projects. Single ply roofing systems offer several sustainability benefits, including energy efficiency, recyclability, and durability. By reducing energy consumption through thermal insulation, these systems contribute to lower carbon emissions and operating costs over time.
Moreover, single ply roofing membranes are recyclable at the end of their lifespan, further reducing their environmental impact. Their durability ensures that they remain functional for decades, minimizing the need for replacement and reducing waste. By choosing single ply roofing for their homes and businesses, residents of Birmingham can contribute to a greener, more sustainable future for generations to come.
Case Studies
Beeby Roofing Services has a proven track record of delivering successful single ply roofing projects in Birmingham and beyond. From residential properties to commercial developments, their team has demonstrated expertise in designing and installing roofing solutions tailored to each client’s specific requirements. One notable case study is the renovation of a historic building in Birmingham’s city centre, where Beeby Roofing Services collaborated with architects and conservation specialists to preserve the building’s heritage while providing modern roofing solutions.
Customer Satisfaction
Testimonials from satisfied clients attest to Beeby Roofing Services’ commitment to quality and customer satisfaction. Clients praise the company for its professionalism, attention to detail, and timely project delivery. Whether it’s a small residential project or a large-scale commercial development, Beeby Roofing Services goes above and beyond to exceed client expectations, earning their trust and loyalty in the process.
Maintenance and Repair
One of the advantages of single ply roofing systems is their ease of maintenance and repair. Unlike traditional roofing materials, single ply membranes are designed for easy repair and modification, minimizing downtime and disruption to daily life. With proper maintenance, single ply roofing systems can last for decades, providing long-term protection and peace of mind to homeowners and business owners alike.
Conclusion
In conclusion, single ply roofing emerges as a modern solution for homes and businesses in Birmingham, offering versatility, durability, and sustainability. With its myriad of benefits, including rapid construction, cost-effectiveness, and ease of maintenance, single ply roofing is an attractive choice for projects of all sizes. Beeby Roofing Services stands out as a trusted provider of roofing solutions in Birmingham, with a reputation for excellence and customer satisfaction. Whether it’s a new construction project or a refurbishment, Beeby Roofing Services delivers quality craftsmanship and superior service, ensuring that every client’s roofing needs are met with precision and care.
FAQs
- Is single ply roofing suitable for both residential and commercial properties?
- Yes, single ply roofing is versatile and can be used in various construction projects, including residential homes, commercial buildings, and industrial facilities.
- How long does single ply roofing last?
- With proper installation and maintenance, single ply roofing systems can last for several decades, providing long-term protection and peace of mind to property owners.
- Are single ply roofing systems environmentally friendly?
- Yes, single ply roofing systems offer several sustainability benefits, including energy efficiency, recyclability, and durability, making them an environmentally friendly choice for homes and businesses.
- Can single ply roofing be installed in conservation areas?
- Yes, single ply roofing offers a modern alternative to traditional roofing materials and can be seamlessly integrated into conservation areas while preserving the architectural heritage.
- How do I choose the right contractor for single ply roofing installation?
- When choosing a contractor for single ply roofing installation, consider factors such as expertise, experience, and reputation. Beeby Roofing Services stands out as a trusted provider of roofing solutions in Birmingham, with a proven track record of delivering high-quality projects tailored to clients’ needs.
We have excellent coverage across
Leicestershire and North Warwickshire.


