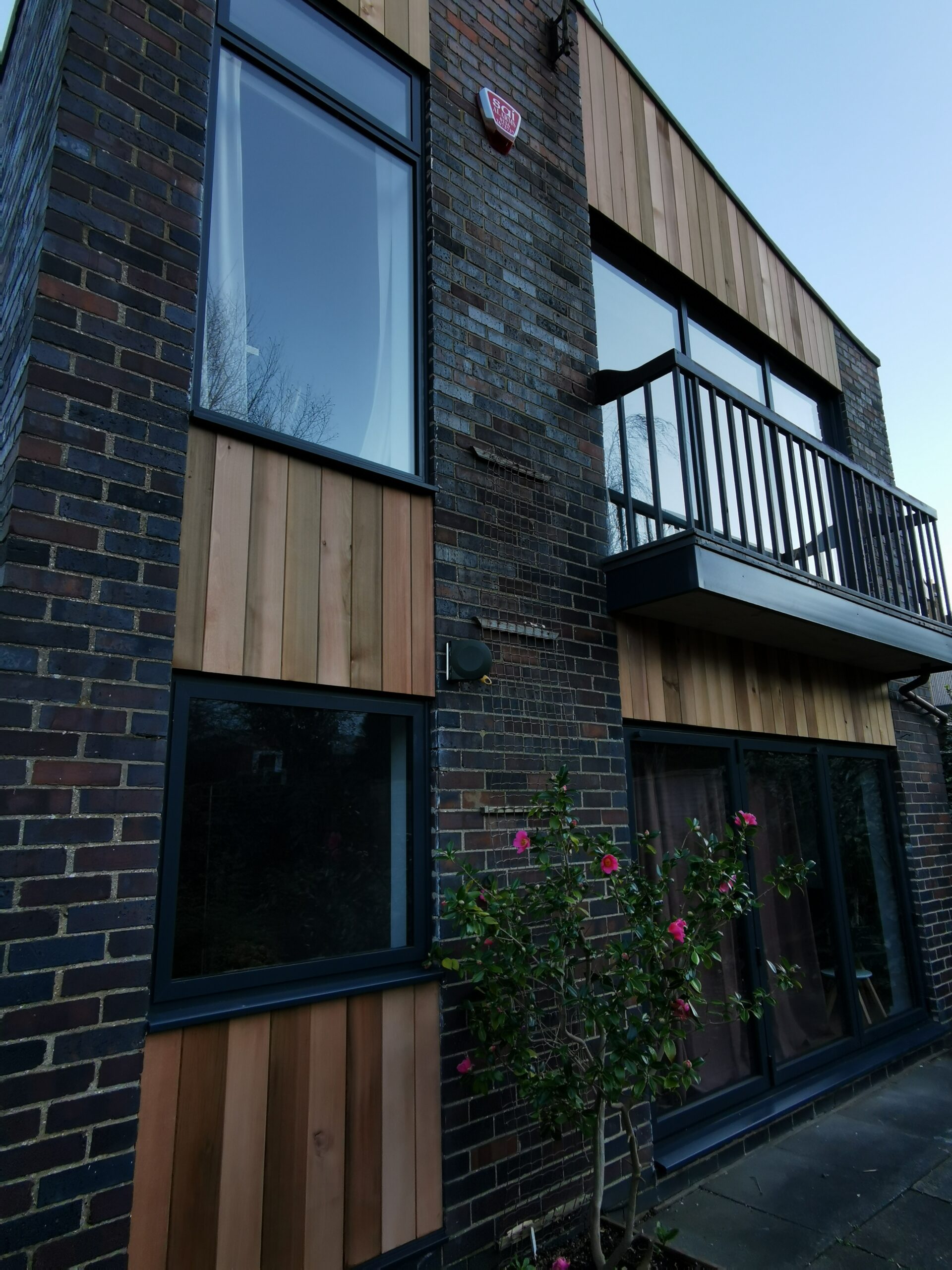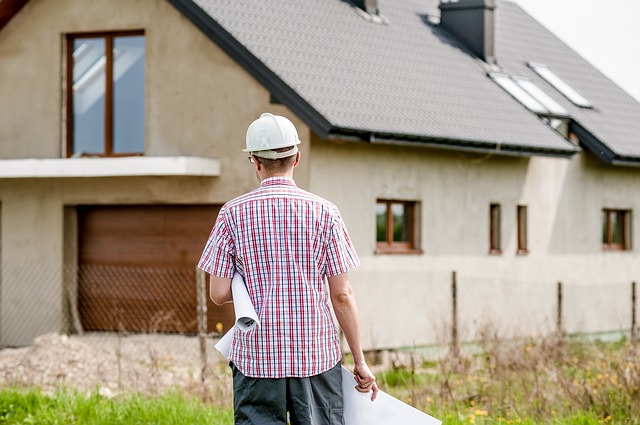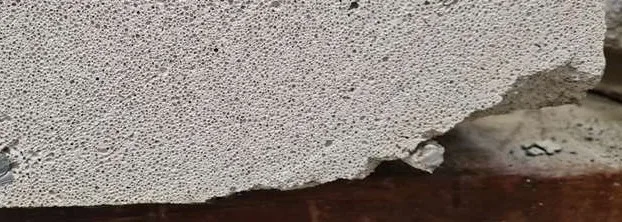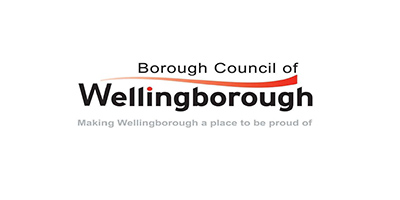RAAC Survey and Repair by Beeby Construction Services
In the world of construction, Reinforced Autoclaved Aerated Concrete (RAAC) has been a popular choice for various public buildings in the UK, including schools, hospitals, libraries, and council buildings. Its initial cost-effectiveness and strength made it an attractive option. However, over time, RAAC has revealed certain vulnerabilities, particularly when exposed to water leaks. In this article, we will delve into the essential aspects of RAAC, its common issues, and the solutions provided by Beeby Construction Services.
Reinforced Autoclaved Aerated Concrete, commonly known as RAAC, has played a significant role in the construction of public buildings in the UK. Its initial affordability and impressive strength have made it a preferred choice for schools, hospitals, libraries, council buildings, and other similar structures. However, there’s more to the story than meets the eye.
Understanding Reinforced Autoclaved Aerated Concrete (RAAC)
RAAC is a lightweight precast concrete material that consists of sand, cement, lime, and aluminium powder. During the manufacturing process, the mixture undergoes a high-pressure autoclaving method that results in porous, lightweight concrete blocks.
RAAC in Public Buildings
The cost-effectiveness of RAAC has led to its widespread use in various public buildings. It’s been an economical option for constructing walls, floors, and roofs, offering decent structural integrity.
The Downside of RAAC
Corrosion of Steel Reinforcements
One of the primary issues with RAAC is its susceptibility to water damage. When water penetrates RAAC structures, it can corrode the steel reinforcements within the concrete, compromising the building’s structural integrity. This corrosion is often hidden from plain sight but can lead to severe problems over time.
Building Defects
RAAC can also be prone to certain defects, such as cracks and spalling, which can affect the aesthetics and functionality of the building. These defects may become more apparent as the concrete ages.
RAAC Survey and Inspection
To address these issues, regular RAAC surveys and inspections are crucial. These evaluations help identify hidden problems and assess the overall condition of RAAC structures.
When it comes to RAAC repair, Beeby Construction Services stands out as a trusted name in the industry. With years of experience, they specialise in addressing RAAC-related problems efficiently and effectively.
The Reinforced Autoclaved Aerated Concrete (RAAC) Repair Process
Beeby Construction Services utilises advanced techniques and materials to repair RAAC structures. Their experts conduct a thorough assessment, followed by targeted repairs to address corrosion, defects, and other issues.
Why Choose Beeby Construction Services
Choosing Beeby Construction Services for your RAAC repair needs ensures that your building is in capable hands. Their team’s expertise and commitment to quality make them a top choice in the industry.
Benefits of RAAC Repair
RAAC repair not only restores the structural integrity of the building but also extends its lifespan. It is a cost-effective solution compared to complete reconstruction.
Preventing Reinforced Autoclaved Aerated Concrete (RAAC) Issues
Regular Maintenance
To prevent RAAC issues, regular maintenance is essential. Timely inspections and repairs can catch problems before they become major concerns.
Proper Waterproofing
Proper waterproofing measures can significantly reduce the risk of water damage to RAAC structures. Investing in quality waterproofing materials and techniques is a wise choice.
Frequently Asked Questions (FAQs)
What is RAAC, and why is it used in construction?
RAAC is a lightweight concrete material composed of sand, cement, lime, and aluminium powder. It is used in construction for its affordability and strength, especially in public buildings.
How does water damage affect RAAC?
Water damage can corrode the steel reinforcements within RAAC, leading to structural issues and potential safety hazards.
What are common signs of RAAC deterioration?
Common signs include cracks, spalling, and visible corrosion. However, some issues may remain hidden, necessitating regular inspections.
Can RAAC issues be prevented?
Yes, regular maintenance, inspections, and proper waterproofing can help prevent RAAC problems.
How can I contact Beeby Construction Services?
You can contact Beeby Construction Services through their website or the provided link at the end of this article.
Conclusion
Reinforced Autoclaved Aerated Concrete, while cost-effective and strong, is not without its challenges. Water damage and building defects can compromise the longevity of RAAC structures. Fortunately, Beeby Construction Services offers expert solutions to address these issues. Regular maintenance and proactive measures are key to preserving the integrity of RAAC constructions. For more information and assistance, access Beeby Construction Services here.
We have excellent coverage across
Leicestershire and North Warwickshire.








