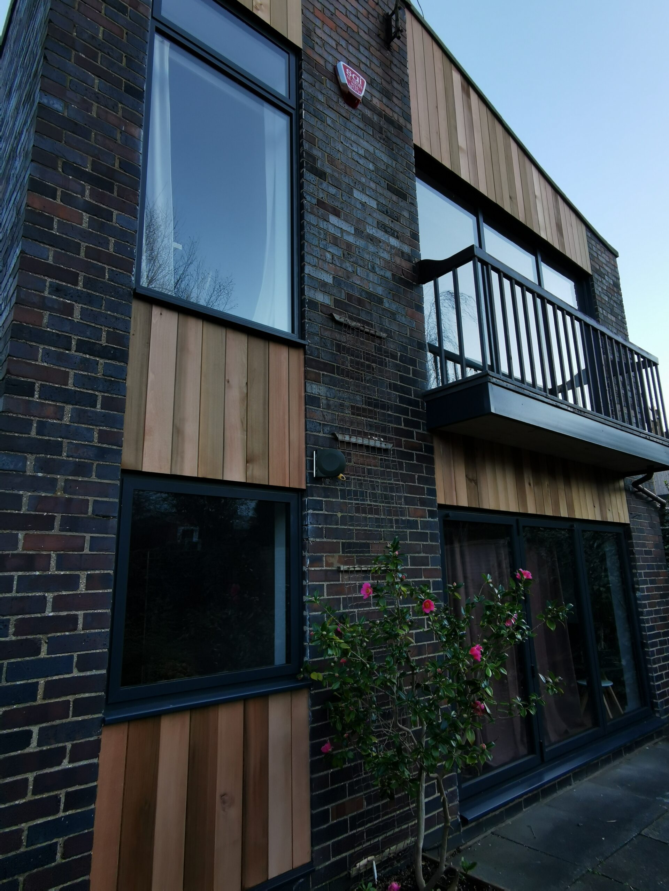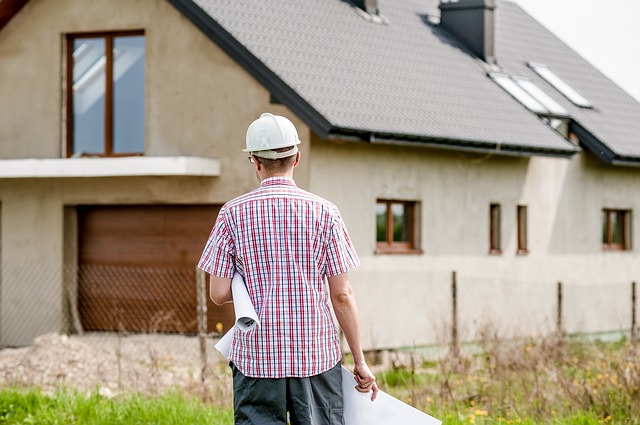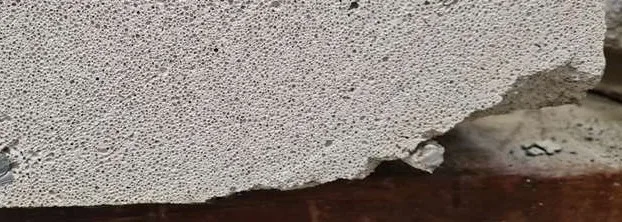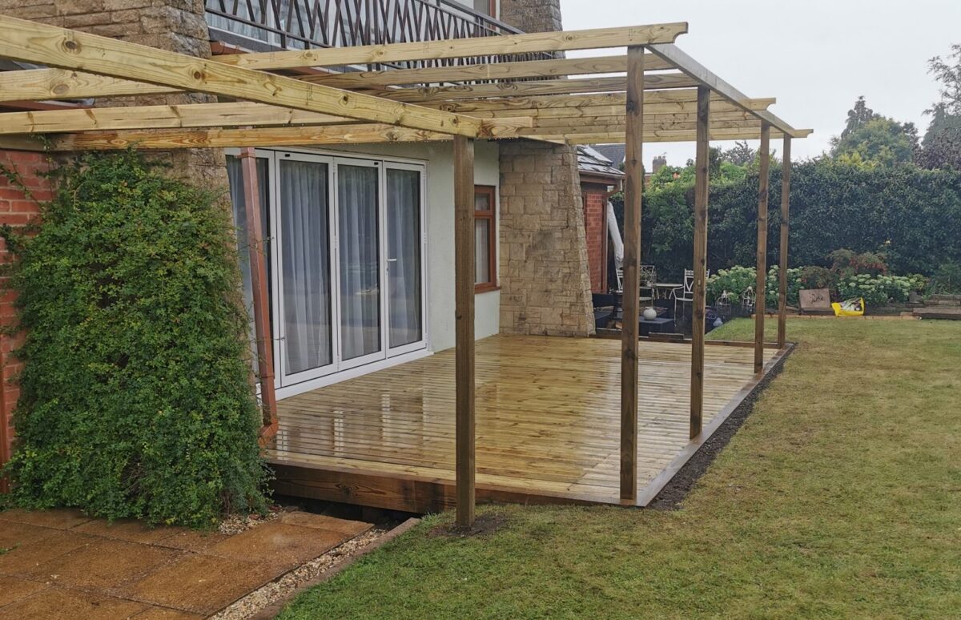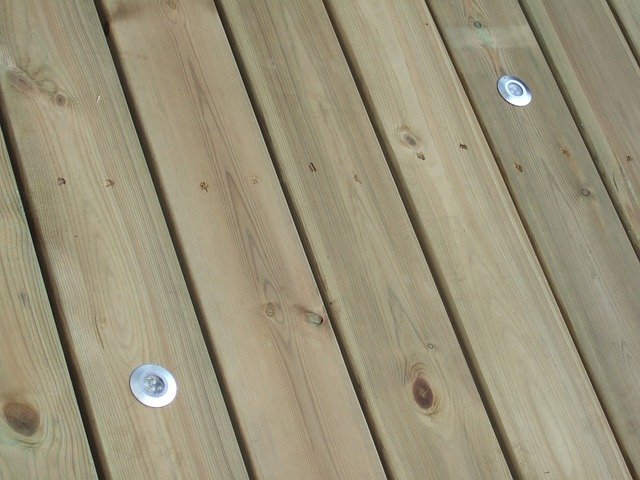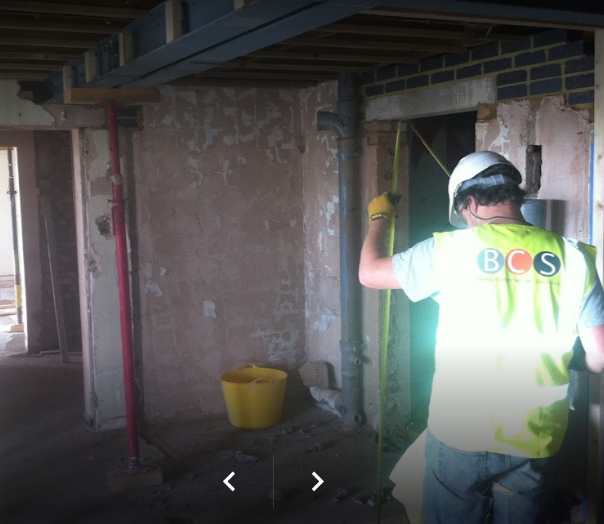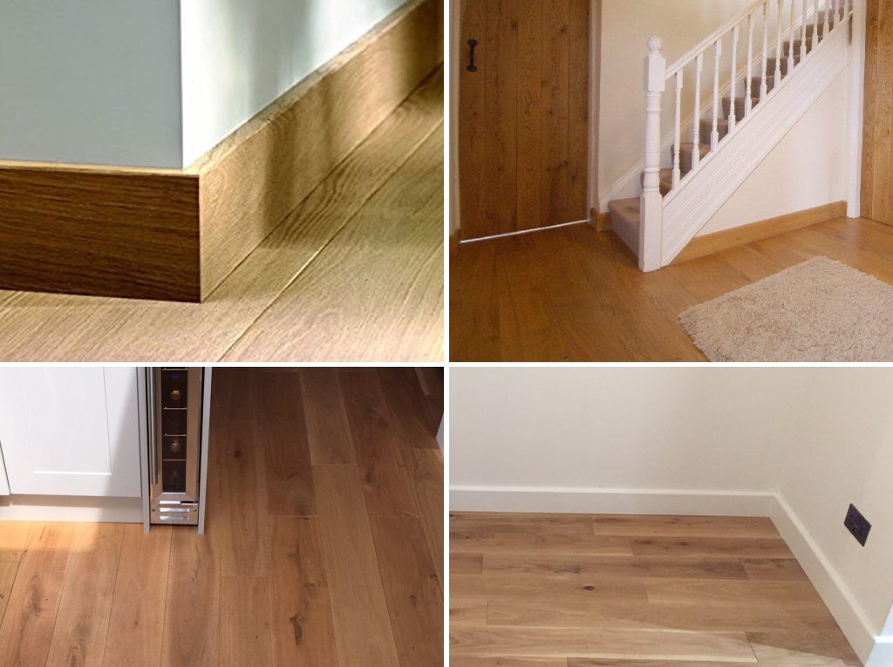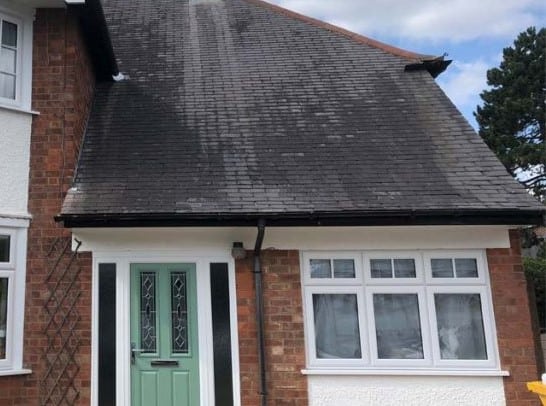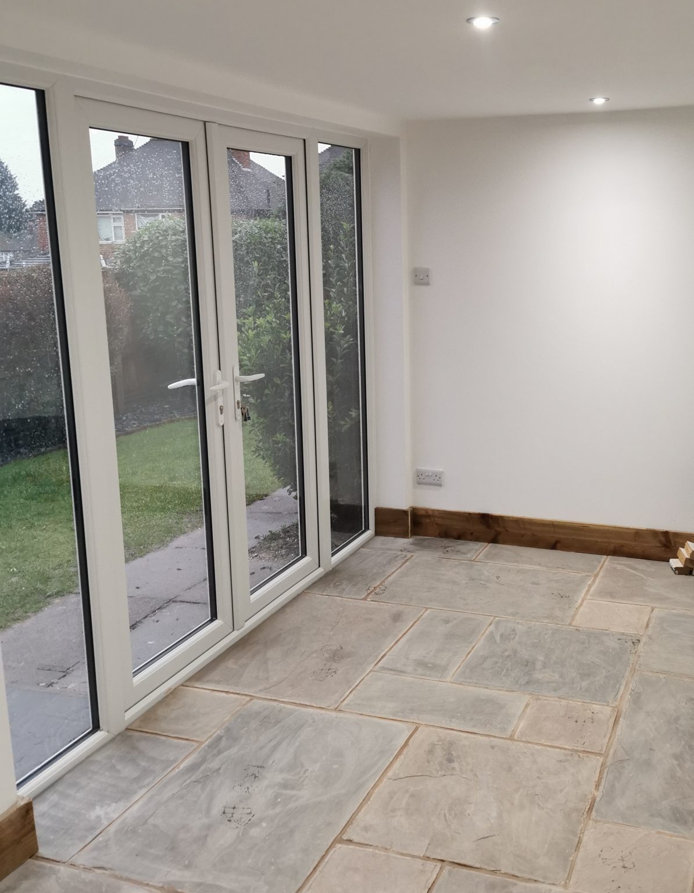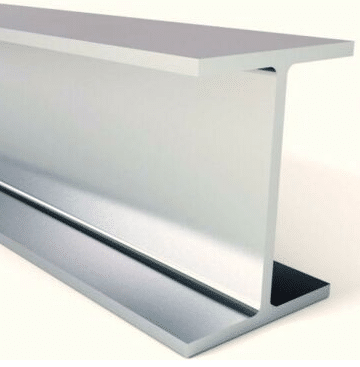Joinery Items Inside the Average UK House
Joinery items play a crucial role in enhancing the aesthetics and functionality of homes in the United Kingdom. From skirting boards to media walls, these elements add charm, character, and practicality to houses. In this article, we will explore the different joinery items commonly found inside the average UK house, highlighting their importance and benefits.
Skirting Boards
There are various types of skirting boards available in the market, including traditional wooden skirting, MDF skirting, and PVC skirting. Each type offers different design options, allowing homeowners to choose the one that best suits their preferences and complements the overall interior design of their house. Skirting boards also come in different heights, styles, and profiles, providing versatility in terms of customization.
Architraves
Architraves are decorative mouldings that frame doorways, windows, and other openings within a house. These joinery elements add a touch of sophistication and elegance to the overall interior design. Architraves come in a variety of styles and designs, ranging from simple and minimalistic to intricate and ornate. They can be made from wood, MDF, or other materials, depending on the desired aesthetic and budget.
By installing architraves, homeowners can enhance the visual appeal of their house, making it more aesthetically pleasing and cohesive. Architraves also serve a practical purpose by concealing gaps and uneven edges around door frames and window openings. They create a smooth transition between the opening and the surrounding wall, giving a polished look to the interior.
Window Boards
Window boards, also known as window sills or window ledges, are horizontal surfaces installed at the bottom of windows. These joinery items serve multiple functions, including providing a platform for displaying decorative items, supporting the window structure, and preventing water ingress. Window boards can be made from various materials such as wood, stone, or UPVC.
In addition to their functional benefits, window boards also contribute to the overall interior design of a house. They can be customized to match the style of the room, whether it’s modern, traditional, or contemporary. Window boards can be used to create a cohesive look by using the same material and design as other joinery elements in the house.
Door Frames
Door frames are essential joinery items found in every UK house. They provide structural support to doors and ensure proper installation and functionality. Door frames come in different types, such as timber frames, uPVC frames, and aluminium frames, each with its own characteristics and benefits. Timber frames are popular for their natural aesthetics, while uPVC frames offer durability and low maintenance.
Apart from their functional role, door frames contribute to the overall aesthetics of a house. They can be customized to match the interior design style, adding a touch of elegance and cohesiveness. Additionally, door frames play a crucial role in enhancing the security of a house by providing a sturdy base for locks and hinges.
Doors and Ironmongery
Doors are integral parts of any UK house, and they come in various types and designs. From traditional wooden doors to contemporary glass panel doors, there are options available to suit different architectural styles and personal preferences. When it comes to doors, ironmongery plays a vital role in their installation and functionality.
Ironmongery refers to the hardware and fittings used in door installation, such as hinges, locks, handles, and knobs. These elements not only provide practical functionality but also contribute to the overall aesthetics of the door. By choosing the right ironmongery, homeowners can add a touch of style and elegance to their doors while ensuring smooth operation and security.
Staircases and Balustrading
Staircases are prominent joinery features in UK houses, connecting different levels and adding architectural interest. They come in various designs, including straight, spiral, and curved, allowing homeowners to choose the style that best suits their space and preferences.
Balustrading, the railing system along the staircase, plays a significant role in safety and aesthetics.
Media Walls
In modern UK houses, media walls have become increasingly popular. These joinery elements serve as a focal point for entertainment systems, providing storage space for media devices, books, and decorative items.
By incorporating joinery elements such as shelves, cabinets, and display units, media walls offer practicality and organization. They allow homeowners to keep their media equipment and accessories neatly organized, reducing clutter in the living space.
When it comes to joinery and construction services in the UK, Beeby Construction Services stands as a reliable and reputable company. With their expertise in joinery craftsmanship, Beeby Construction Services offers a wide range of services to meet the diverse needs of homeowners. From bespoke joinery projects to complete house renovations, their skilled team ensures high-quality workmanship and attention to detail.
Beeby Construction Services operates in Leicester, Coventry, Hinckley, Atherstone, Nuneaton, Rugby, and surrounding areas. We have established a strong presence in these regions.
To learn more about Beeby Construction Services and their portfolio of joinery projects, visit their website www.beebyconstruction.co.uk. Their website showcases their expertise, previous projects, and contact information for inquiries and consultations.
Conclusion
Joinery items are integral components of the average UK house, enhancing both the aesthetics and functionality of the space. By incorporating these joinery elements, homeowners can transform their houses into comfortable and stylish homes.
Joinery items not only add character and charm to a house but also provide practical benefits such as protection, organization, and security. Whether it’s installing skirting boards for wall protection or creating functional media walls for entertainment purposes.
For reliable joinery services and exceptional craftsmanship, contact Beeby Construction Services today. Create a house that reflects your personal style and meets your practical needs with their professional expertise.
FAQs
How long does it take to install skirting boards?
The installation time for skirting boards depends on various factors such as the size of the room, the complexity of the design, and the number of corners and obstacles. On average, a skilled joiner can install skirting boards in a standard-sized room within a day or two.
Are media walls suitable for small living spaces?
Yes, By utilizing clever space-saving techniques, such as incorporating built-in storage and optimizing the layout.
How can I contact Beeby Construction Services for joinery projects?
To discuss your joinery project or inquire about Beeby Construction Services’ offerings, you can visit their website www.beebyconstruction.co.uk and find their contact information.
We have excellent coverage across
Leicestershire and North Warwickshire.


