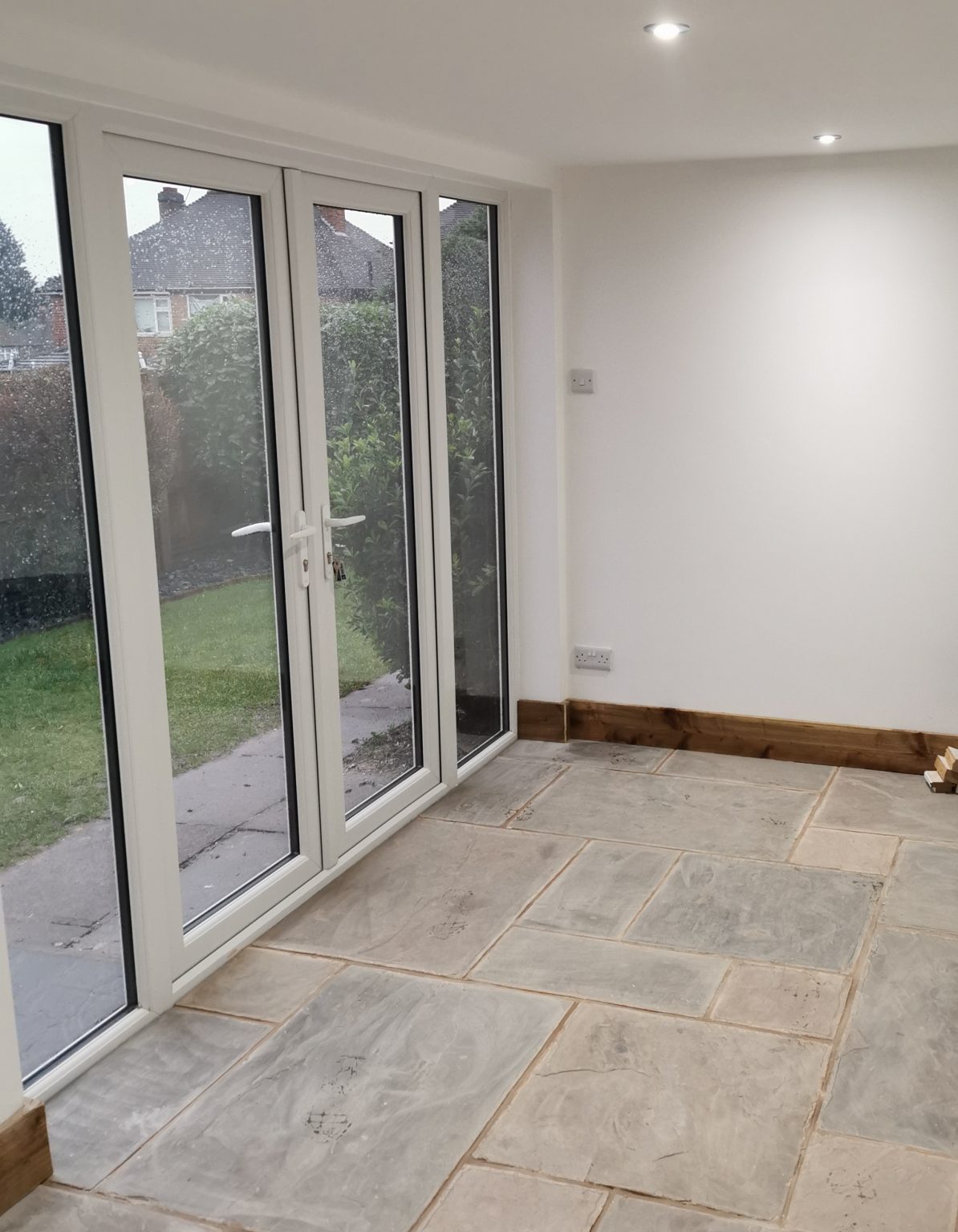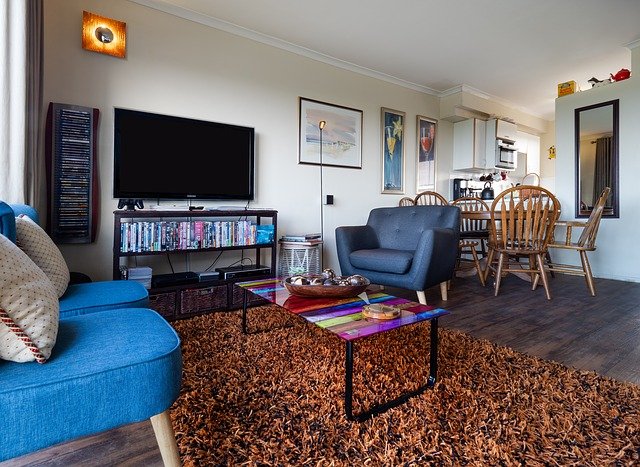Timber Summerhouses in Hinckley : A Guide to Building Your Perfect Summer Retreat
If you’re looking for a way to enjoy the summer months in Hinckley, why not consider building a timber summerhouse? These beautiful and functional structures can provide a perfect place to relax, work, or entertain guests, all while enjoying the great outdoors. In this article, we’ll explore the benefits of timber summerhouses and the services offered by Beeby Construction Services in Hinckley.
Why Choose a Timber Summerhouse?
Timber summerhouses have many advantages over other types of outdoor structures. Timber summer houses are durable, eco-friendly, and versatile. They can be used for a variety of purposes, such as a home office, a workout space, a playroom, or a guesthouse. They are also a great way to add value to your property and enhance the overall aesthetics of your garden.
Design and Construction Options
When it comes to designing and building your perfect summer retreat, there are many options to choose from. Beeby Construction Services offers a wide range of designs and materials to suit your taste and budget. You can choose from traditional or modern styles, various sizes, and a variety of finishes and features, such as windows, doors, insulation, and decking.
The Building Process
Beeby Construction Services has a streamlined and efficient building process that ensures a hassle-free experience for their clients. The process includes a consultation with their design team to discuss your needs and preferences, a site survey to assess the terrain and access, and a detailed quote and timeline. Once you approve the design and quote, the construction team will start the building process, which typically takes a few weeks to complete.
Maintenance and Care
One of the best things about timber summerhouses is their low maintenance requirements. With proper care and occasional maintenance, your summerhouse can last for many years. Beeby Construction Services offers advice and support on how to care for your summerhouse, such as treating the wood, cleaning the windows, and preventing pests and rot.
Pricing and Financing Options
The cost of building a timber summerhouse depends on various factors, such as the size, design, materials, and location. Beeby Construction Services offers competitive pricing and flexible financing options to help you make your dream summerhouse a reality. They also provide a warranty and after-sales support to ensure your satisfaction and peace of mind.
Conclusion
A timber summerhouse is a perfect addition to any garden or backyard in Hinckley. It can provide a peaceful and inspiring retreat, a functional and comfortable workspace, or a charming and inviting guesthouse. Beeby Construction Services offers expert and reliable services for designing, building, and maintaining your timber summerhouse, tailored to your specific needs and preferences.
FAQs
How long does it take to build a timber summerhouse?
The building process typically takes a few weeks, depending on the size and complexity of the design.
Do I need planning permission for a timber summerhouse in Hinckley ?
In most cases, you don’t need planning permission for a summerhouse that is less than 2.5 meters high and is located more than 2 meters from your property boundary. However, it’s best to check with your local council to confirm.
Can I use my timber summerhouse as a home office?
Yes, timber summerhouses can be used as a home office, as long as they are properly insulated, wired, and heated.
How do I maintain my timber summerhouse?
You can maintain your summerhouse by treating the wood with preservatives and stains, cleaning the windows and roof, and preventing pests and moisture.
Can I customize my timber summerhouse design?
Yes, Beeby Construction Services offers a wide range of customization options







