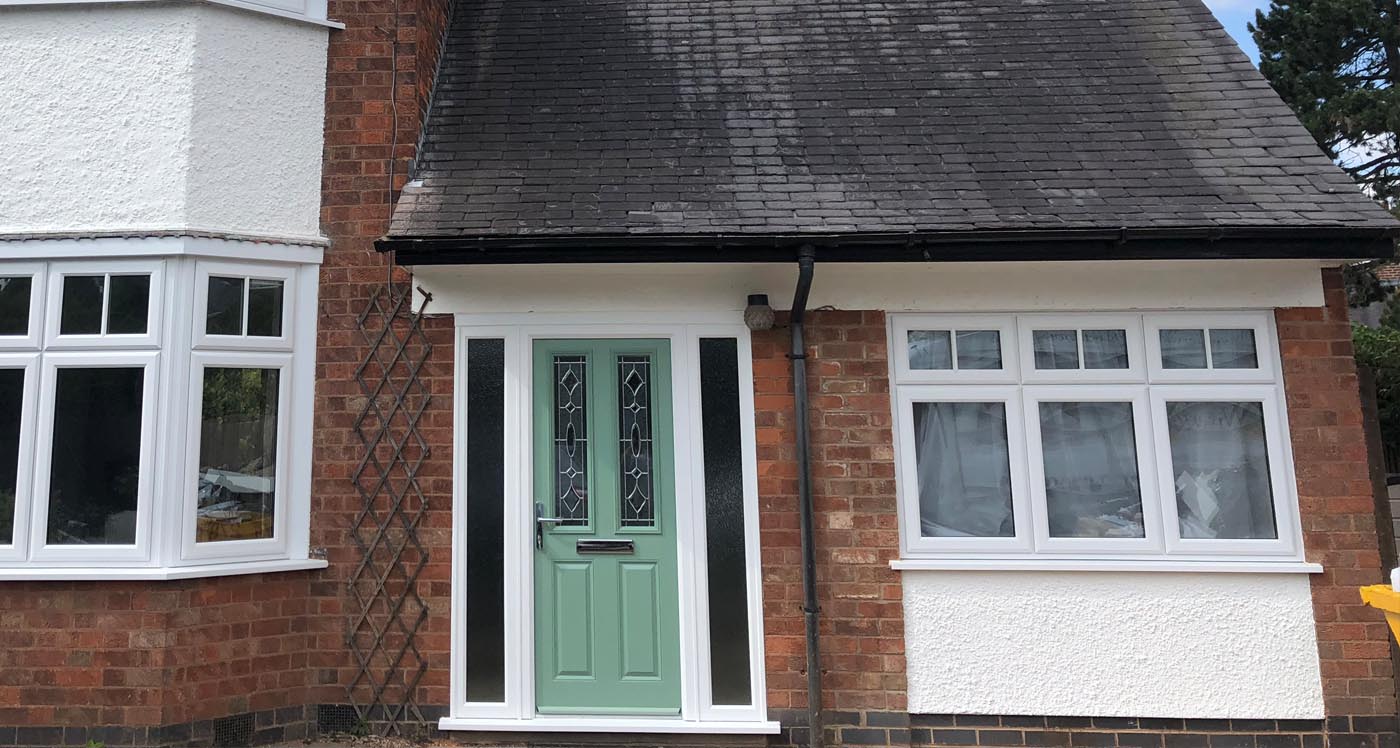Garage Conversion Coventry: Maximising Space and Functionality
In this article, we will explore the world of garage conversions and how they can transform your home with a garage conversion Coventry. Whether you need additional living space, a home office, or a hobby room, a garage conversion can provide the solution you’ve been looking for.
What is a Garage Conversion ?
A garage conversion involves transforming your existing garage into a functional living space that serves a specific purpose. Instead of using your garage solely for vehicle storage, you can repurpose it to accommodate your changing needs.
Garage Conversion Options
First and foremost, they provide much-needed space without the need for major construction work. By repurposing an existing area, you can maximize the square footage of your property. This not only enhances your living conditions but also increases the overall value of your home. Additionally, garage conversions are a more affordable option compared to building an extension from scratch.
- Home Office: Create a dedicated workspace that allows you to focus and separate your professional life from your home environment. A garage conversion can provide a quiet and productive setting for remote work or running a small business.
- Additional Bedroom: If your family is expanding or you frequently have guests staying over, converting your garage into an extra bedroom can accommodate the need for more sleeping space.
- Entertainment Room: Transform your garage into a home theater, gaming area, or a place for relaxation. With proper insulation and soundproofing, you can create an entertainment hub for the whole family to enjoy.
- Home Gym: Convert your garage into a personal gym where you can exercise and stay fit conveniently. Install proper flooring, mirrors, and equipment to create an inviting workout space.
While some homeowners may choose to undertake a DIY garage conversion, hiring Beeby Construction Services in Coventry, can provide numerous advantages. A reputable contractor will have the expertise and experience to handle the project efficiently and ensure high-quality results.
Garage Conversion Process:
The process of converting a garage typically involves the following steps:
- Design and Planning: Collaborate with a professional designer or architect to create a detailed plan for the conversion. Consider factors such as layout, lighting, insulations and electrical requirements.
- Obtaining Permits: Before commencing any construction work, it’s important to obtain the necessary permits and approvals from the local authorities. This ensures that your garage conversion is compliant with building codes and regulations.
- Demolition and Structural Modifications: Depending on the desired layout, some demolition work may be required. This can involve removing existing walls, doors, and fixtures. Structural modifications may also be necessary to accommodate new windows, doors, or additional support beams.
- Insulation and Drylining: Installing proper insulation is essential for maintaining a comfortable temperature inside the converted space. It helps regulate heat and reduces energy consumption. It is important to achieve clean lines and straight corners when Drylining, plaster boarding and plastering all walls and ceilings for that perfect finished room.
- Electrical and Plumbing Work: If your garage conversion requires electrical outlets, lighting fixtures, or plumbing fixtures, it’s important to hire a qualified electrician and plumber.
- Flooring, Joinery and Finishes: Choose suitable flooring materials that complement the desired function of the space. Add to that any joinery the finished room may require and then apply finishes such as paint, wallpaper, or decorative accents to create a cohesive and inviting atmosphere.
Regulations and Permits:
Before embarking on a garage conversion project in Coventry, it’s crucial to be aware of the local regulations and obtain the necessary permits. Building codes and regulations may dictate aspects such as minimum ceiling height, insulation requirements, fire safety measures, and accessibility standards.
Tips for a Successful Project:
Here are some tips to make your garage conversion project a success:
- Plan Carefully: Take the time to plan every aspect of the conversion, considering your specific needs and budget. This will help you make informed decisions and avoid costly changes later on.
- Maximise Space: Consider creative storage solutions to make the most of the available space. Built-in shelves, cabinets, and multifunctional furniture can help keep the area organized and clutter-free.
- Quality Lighting: Pay attention to lighting design. Natural light sources, such as windows or skylights, can create a bright and welcoming ambiance. Incorporate a mix of task lighting and ambient lighting to cater to different activities.
- Ensure Adequate Heating and Cooling: Proper insulation and HVAC systems are essential for maintaining a comfortable temperature throughout the year.
- Add Curb Appeal: Remember that the exterior of your home is just as important as the interior. Ensure the garage conversion blends seamlessly with the overall aesthetics of your property.
Garage Conversion Cost
Garage Conversions start from as little £295 per square meter.
Basic Conversion to single garage.
A basic single room conversion to an existing integral garage, prices start from just £9000.00
Conclusion:
By repurposing your garage with Beeby Construction Services, you get a customised home improvement, all relevant building regulation peace of mind and a new perfectly finished room.
Beeby Construction Services





