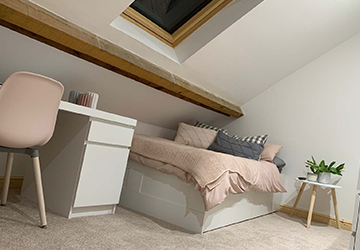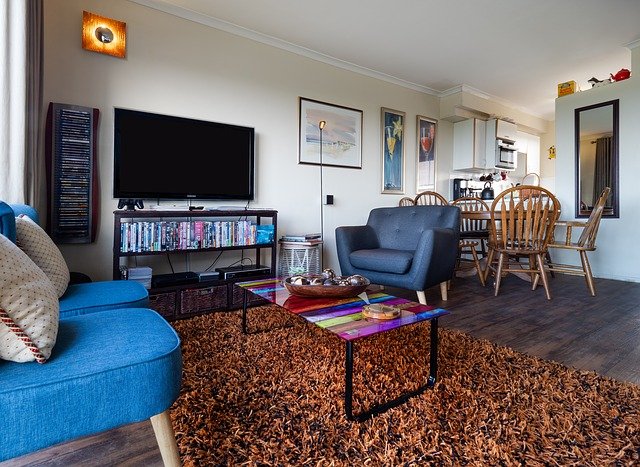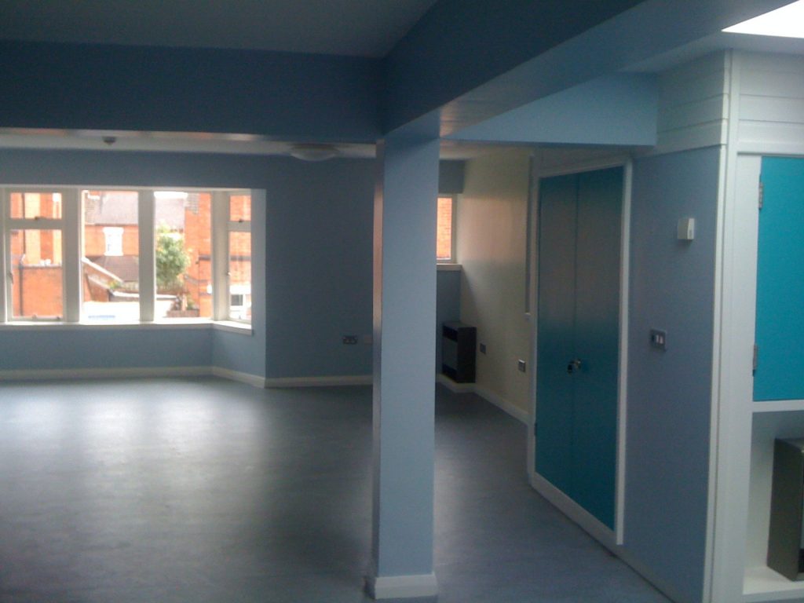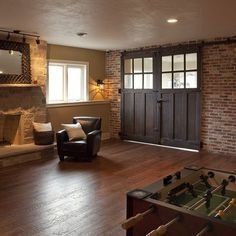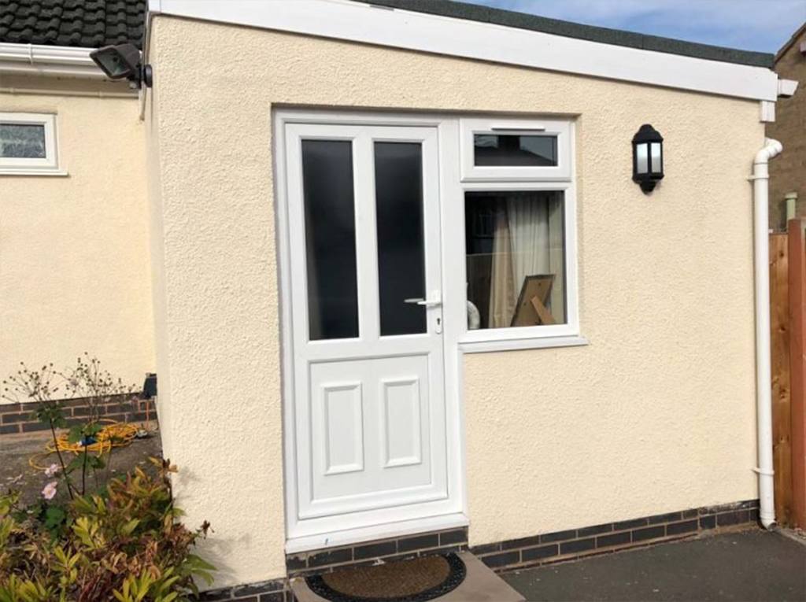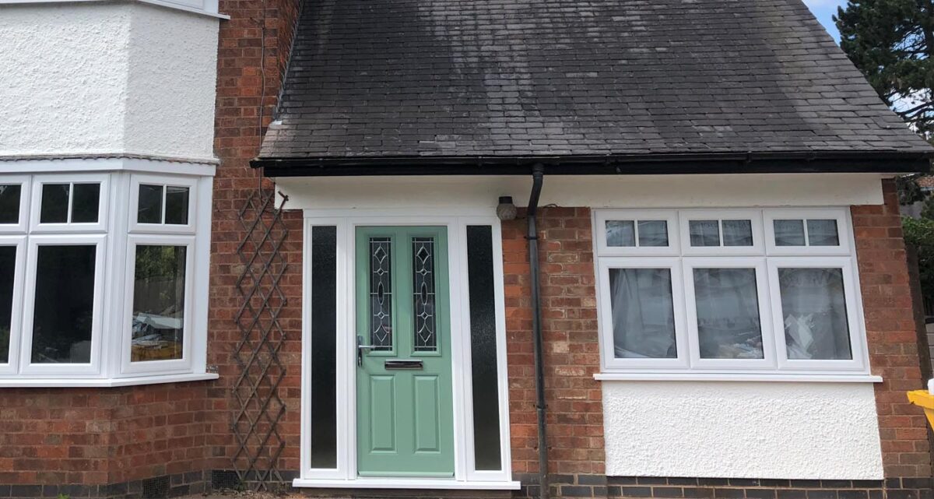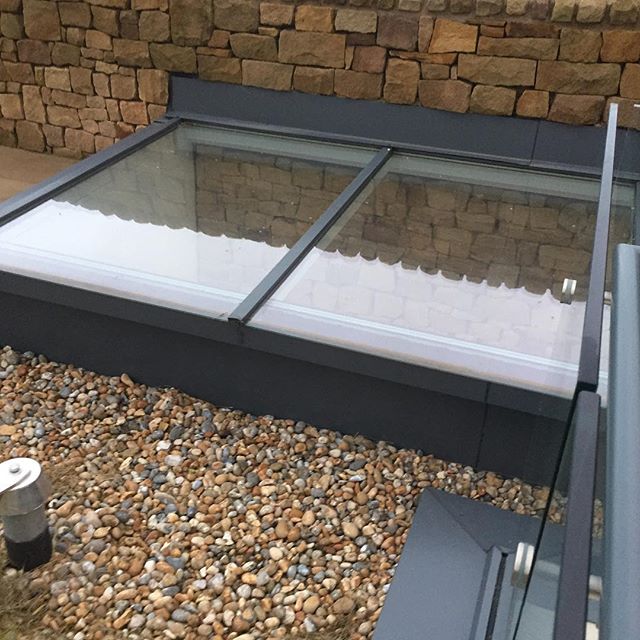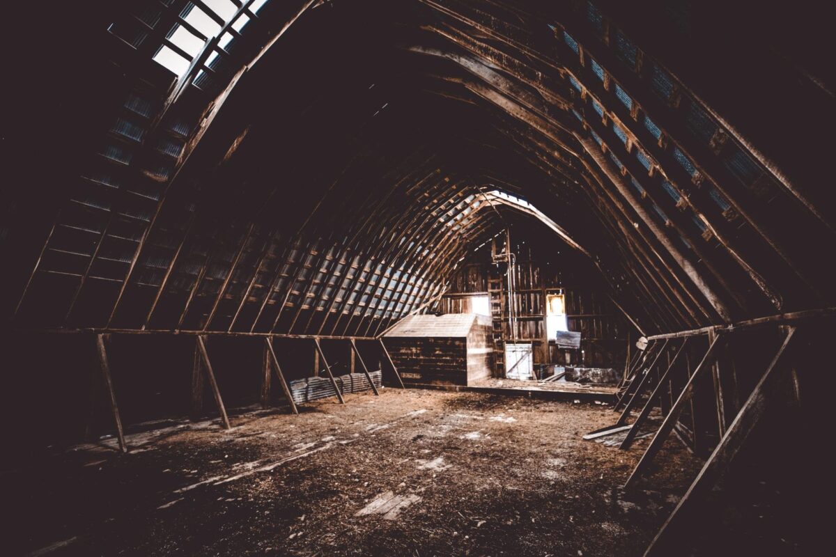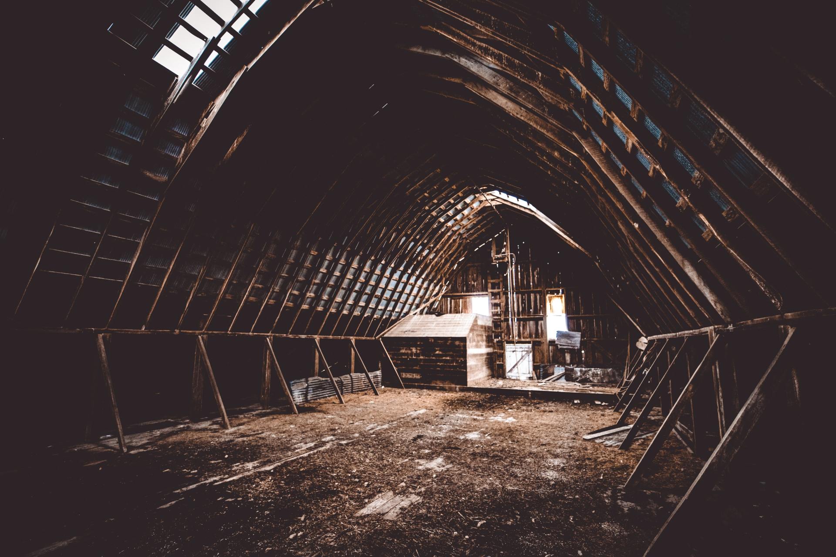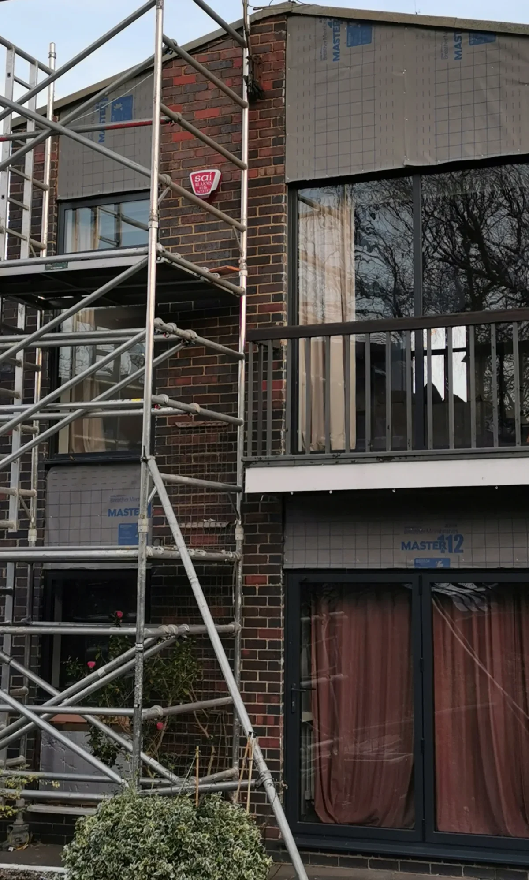With an uncertain economy and a Leicester housing market in which prices are rising faster than in any other major UK city, many people are putting loft conversion plans into action. Rather than having to push yourself out of your financial comfort zone to buy a new house with an extra bathroom, bedroom, playroom or whatever it is you want, try using the unused room in your current place to better effect.
Leicester Loft Conversion Process
The process of bringing your loft conversion plans to reality is relatively straightforward and great value for money, as you can see from our handy loft conversion guide. But what sort of room should you create up in the attic? Here are some fantastic Leicester loft conversion ideas that really make the most of your home.
The Master Bedroom of Your Dreams
When you move into a house, you can only do so much with the shell you inherit. However, a loft conversion gives you the opportunity to build your master bedroom from scratch. The place where you relax and recharge your batteries is so important, you deserve to have it created to your exacting standards.
It could be the interior design that is important to you, or perhaps you simply want that extra elevation to make the most of your view of the rolling Leicestershire countryside. Lifting the master bedroom up a storey can mean you are greeted every morning with a calming and inspiring view to really get you going for the day.
Perhaps you’ve always dreamed of having a walk-in wardrobe, wall-sized projector screen, ensuite bathroom or maybe all three!
Create a Luxurious Bathroom
The bathroom is another great place to relax, soaking in bubbles as you wash away the stresses of the day. The trouble with some houses is that they have tried so hard to maximise the size of the bedrooms, that the bathroom is cramped and claustrophobic.
With a sprawling, luxurious bathroom as part of your loft conversion plans, you can put that right. You could choose the most stunning free-standing bath you can find to become the centrepiece of the new bathroom, or perhaps add in a jacuzzi or large, powerful shower cubicle. Then you can sprinkle with extras like his ‘n’ hers sinks, heated towel rails and the like.
Home Office
Sick of traffic jams when heading into Leicester for work? Had enough of squeezing into an East Midlands train to commute around the county? Flexible working is becoming more popular with employers and employees, meaning it may be possible to work from home.
Of course, trying to complete your daily tasks on the kitchen table with the kids, dog and postman bothering you every few minutes might not help your productivity, but having your own bespoke home office in the loft conversion could be the answer.
A quiet haven away from the chaos with a door to shut out distractions is an excellent way of diving into the world of working from home. And the best thing is that your commute goes from a 45-minute battle to a ten second skip up the stairs to your oasis of calm. This is an increasingly popular loft conversion plan.
Granny Flat
As the population lives longer, caring for the elderly is an ever more important topic of conversation. You may have a mum or dad who don’t want to run their own household any more, but still want a level of independence.

A granny flat is a perfect solution. The relative is close by and can benefit from being with the rest of the family, but they also get to have their own space away from the hubbub of day to day life if they wish for some quiet time. It is a more cost-effective course of action than looking at serviced accommodation and there’s always someone there to babysit if you and the other half fancy a night out.
If your relative is not as mobile as they used to be, an alternative is to move your master bedroom up into the loft, leaving a room at a lower level for them to live in.
Family Entertainment Room
Is your front room cluttered up with toys? Are there arguments over control of the remote control? Has your Leicester City memorabilia collection taken over the house? An entertainment room is a really effective use for a loft conversion.
Whether it is a place to send the kids to make all the noise they want, well away from the telly, or it becomes a kind of home cinema where you relax with the family on bean bags and munch popcorn whilst you watch films, an entertainment room has so much potential.
It could house your hobbies or your collections and free up space in the rest of the house.
Talk to the Leicester Loft Conversion Experts
Do you have some loft conversion plans swimming around your mind? Talk to the Leicester loft conversion experts, Beeby Construction Services. From our Leicestershire base, we can travel across the Midlands to help you turn your attic into something really special. Our loft conversions add value to homes and enrich lives across the area.
Contact us today for a free quote, either through this site or by calling 07849 456962

